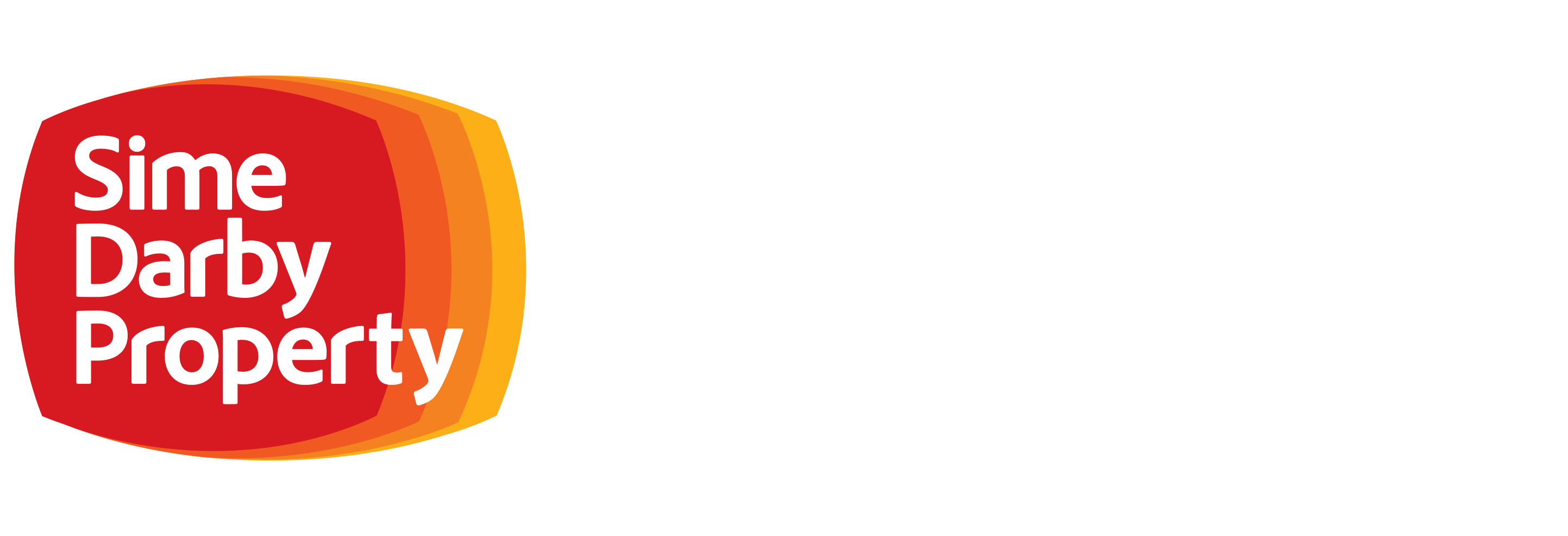
METROHUB 2
Metrohub 2 is designed to be a versatile, multi tenanted logistics facility consisting of 2 ready-built-blocks. The state-of-the-art facility will offer 7 warehouse spaces that range from 75,000 sq.ft. to 230,000 sq.ft.
DEVELOPMENT FEATURES
2 Blocks (A1 & A2) of 2-storey ready-built logistics facility with approx. 824,000 sq.ft. of space
Separate & guarded access to Block A1 & A2
Subdivision flexibility to smaller configurations – 40,000 sq.ft.
Target completion in Q1 2024
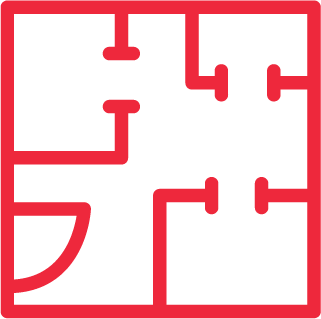
Mezzainine office provision - space flexibility as office (floor loading 3.5kN/m²

Ultility capacity to cater for automation - 300Amps

Facilities block - cafeteria, surau, parking (Approx. 5,000 sq.ft.)

Ramp access to Level 2 (12m width)
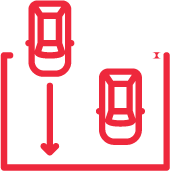
Ample carpark spaces (Approx. 500 bays)

Loading bays with dock leveller (89 bays & 17 truck parking bays)

NFPA standards, ESFR sprinkler system

Guarded with CCTV surveillance at common areas
Metrohub 2 (Level 1)
(Approx. 429,200 sq. ft.)
Warehouse – approx. 396,500 sq. ft.
Mezzanine – approx. 32,700 sq. ft.
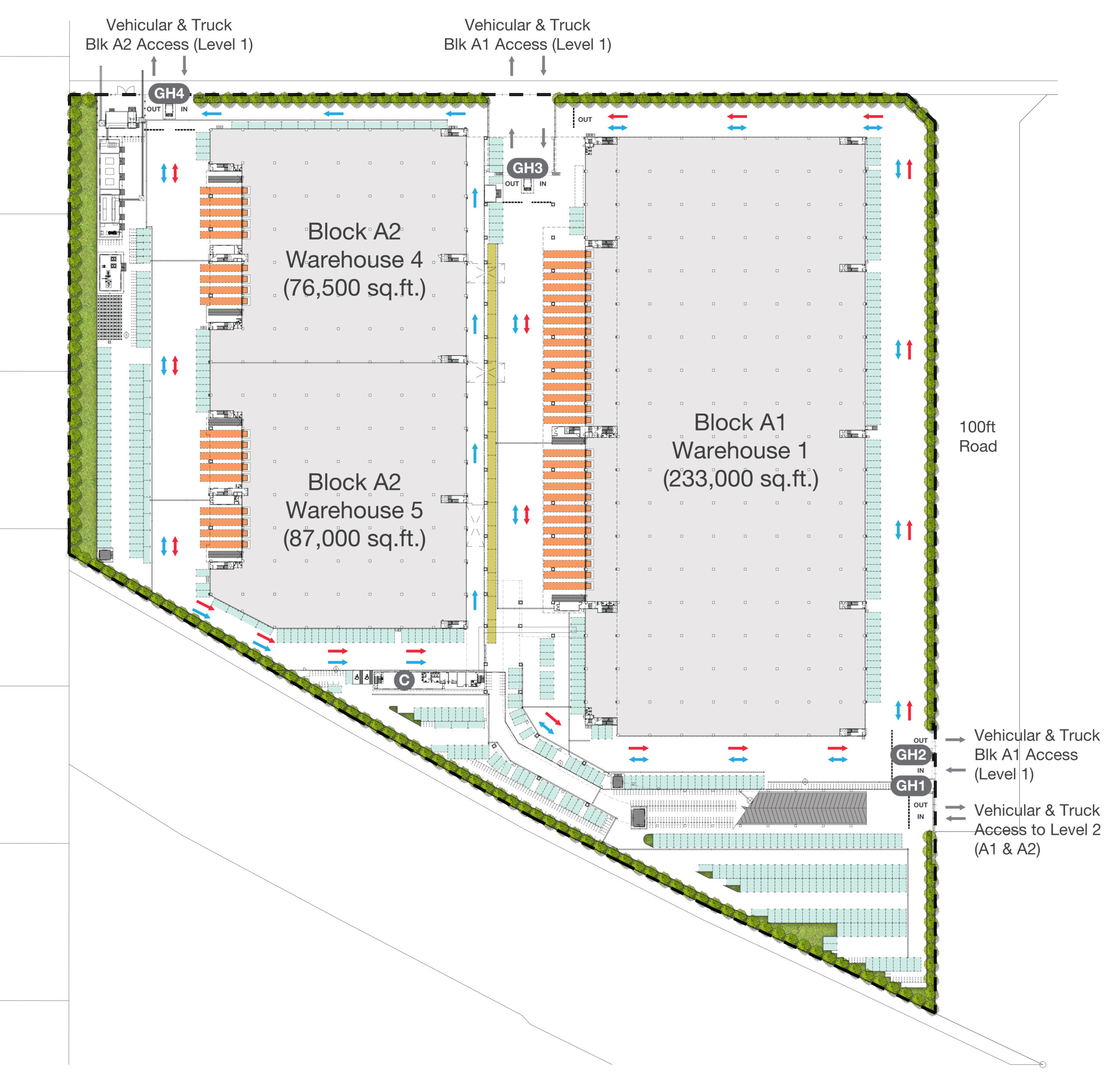
LEGEND







Metrohub 2 (Level 2)
(Approx. 394,000 sq. ft.)
Warehouse – approx. 383,000 sq. ft.
Mezzanine – approx. 11,000 sq. ft.
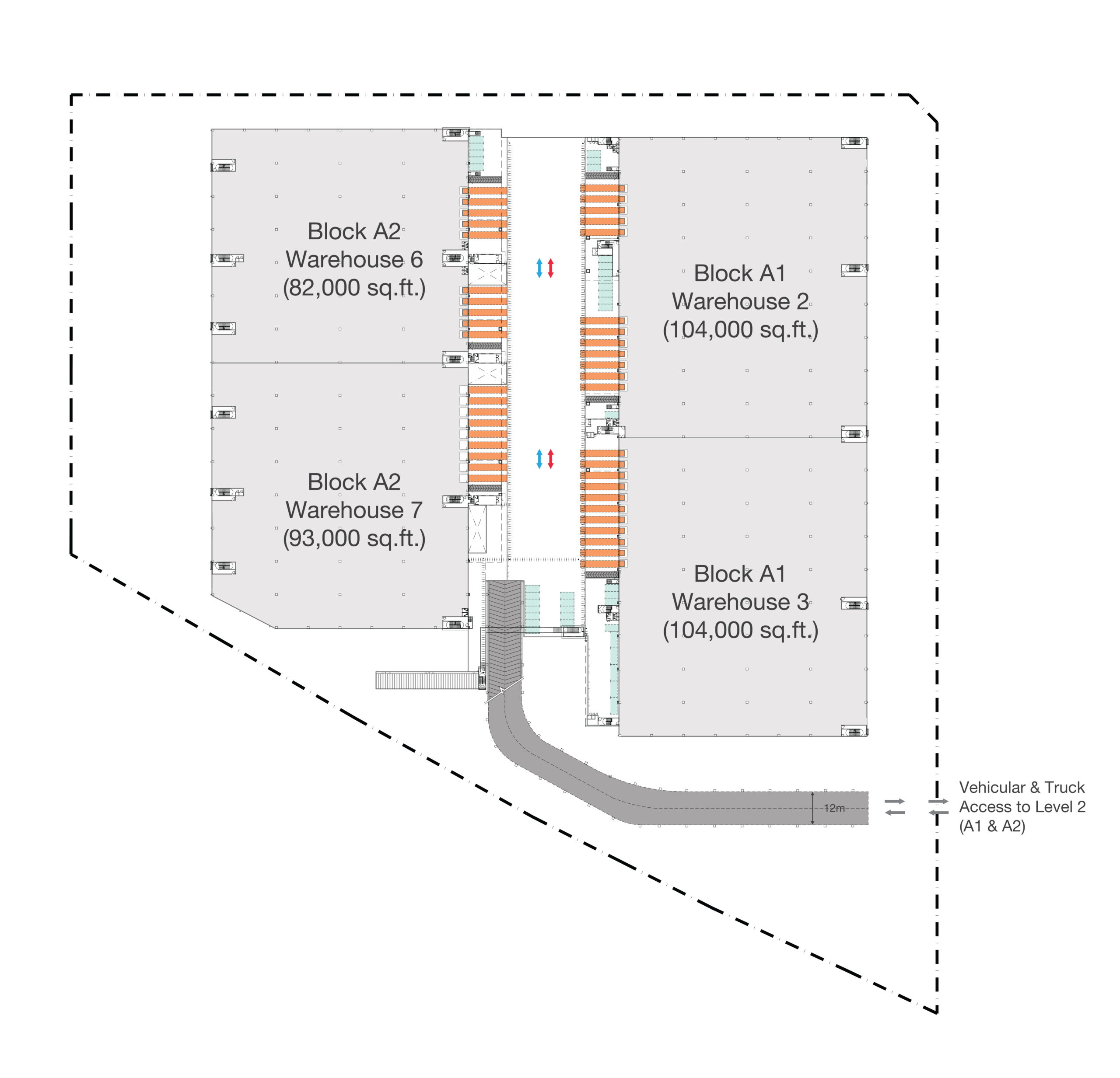
LEGEND




