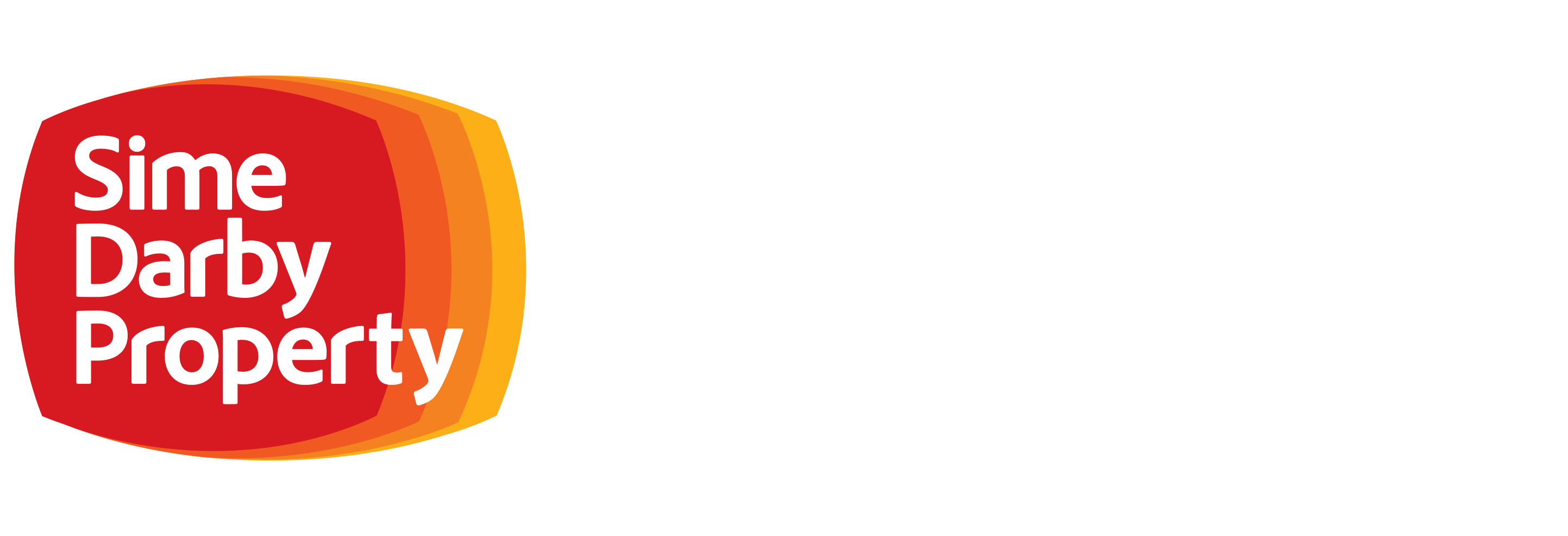
METROHUB 1
DEVELOPMENT FEATURES
2-storey ready-built logistics facility with approx. 1.2 million sq.ft. of space
Designed with sustainability in mind (proposed LEED Gold certification)
120ft. wide main junction road with segregated traffic management for heavy and light passenger vehicles
Target completion in
Q4 2024
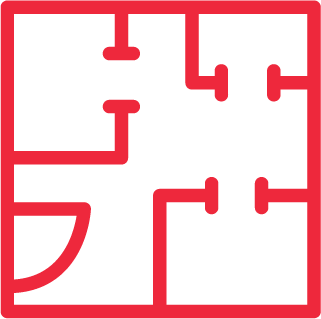
Design flexibility for subdivision of space & expansion (In configurations of approx. 100,000 sq.ft.)
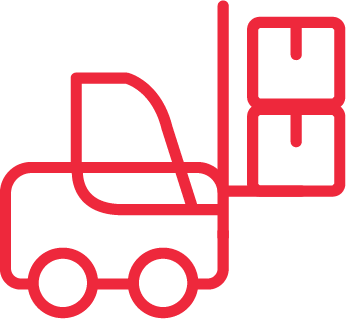
Clear racking height – Level 1 (11.2m) & Level 2 (10m)
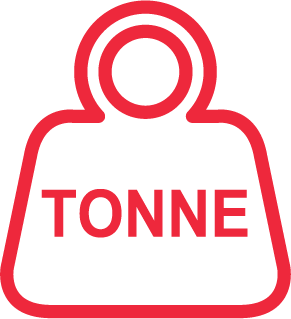
Floor Loading – Level 1 (3tonne/m2) & Level 2 (2.5tonne/m2)
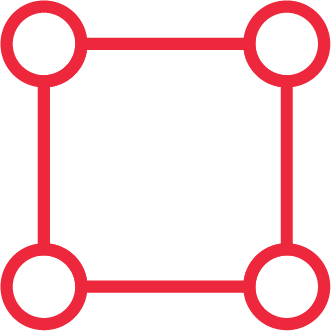
Columns grid – 11.4m x 11.4m (Level 1) & 11.4m x 22.8m (Level 2)

Proposed Cafeteria Facilities
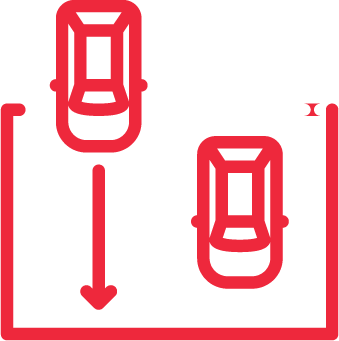
Ample Parking
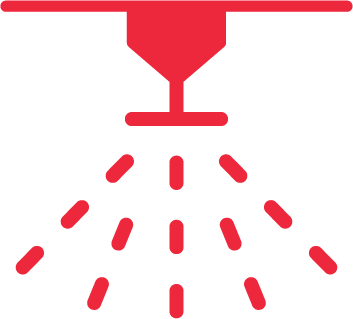
Advanced fire fighting provisions - NFPA standards, ESFR sprinkler system
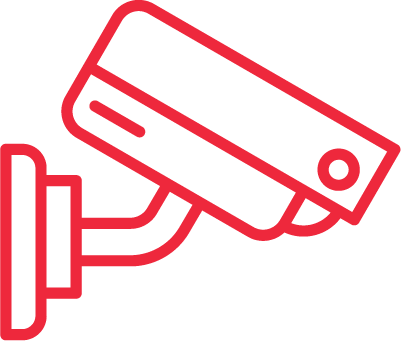
Multi-tiered security (CCTV & patrols)
Metrohub 1 (Level 1)
(Approx. 550,000 sq. ft.)
Warehouse – approx. 470,000 sq. ft.
Mezzanine – approx. 80,000 sq. ft.
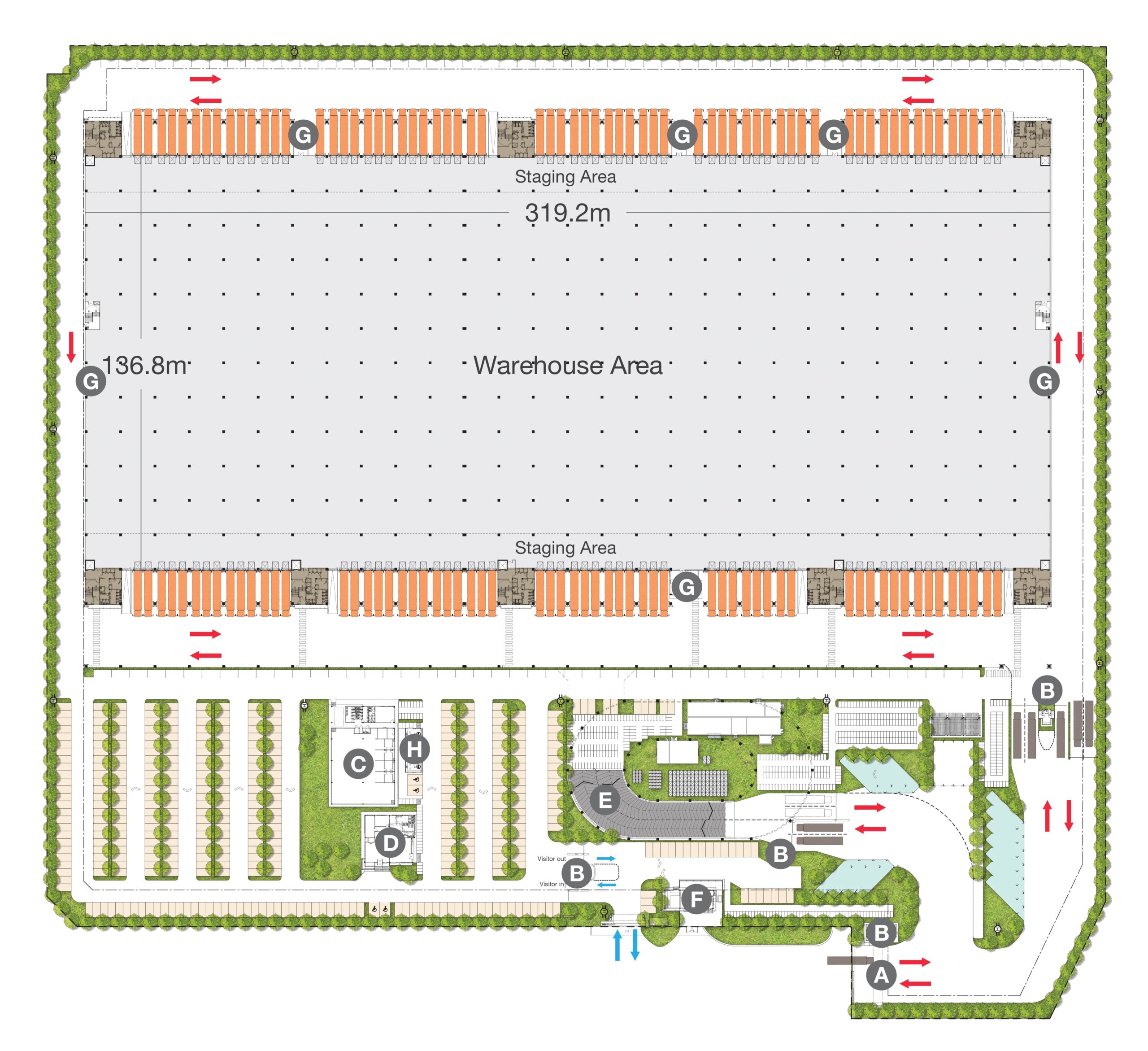
LEGEND














Metrohub 1 (Level 2)
(Approx. 511,200 sq. ft.)
Warehouse – approx. 505,000 sq. ft.
Mezzanine – approx. 6,200 sq. ft.
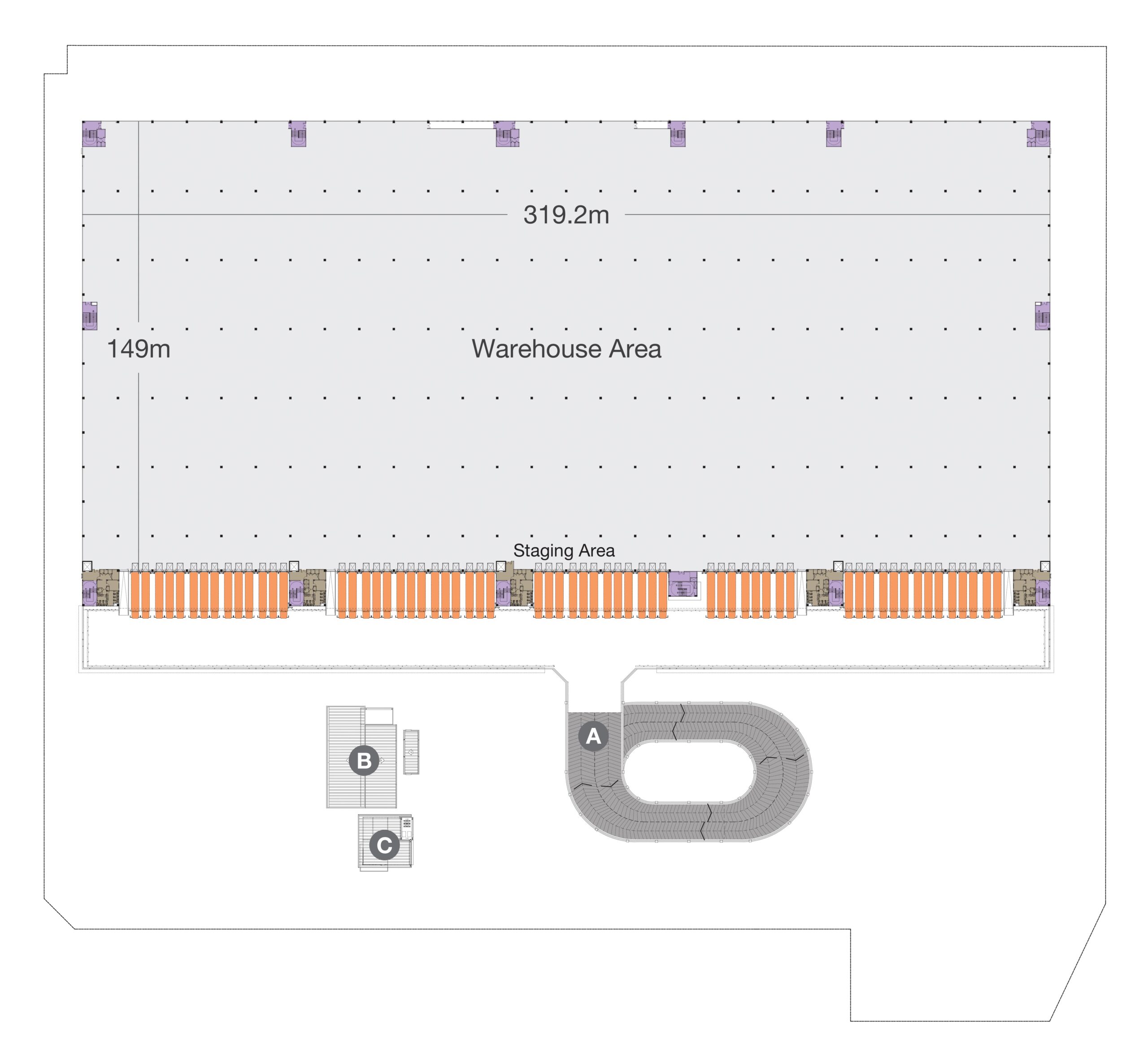
LEGEND






