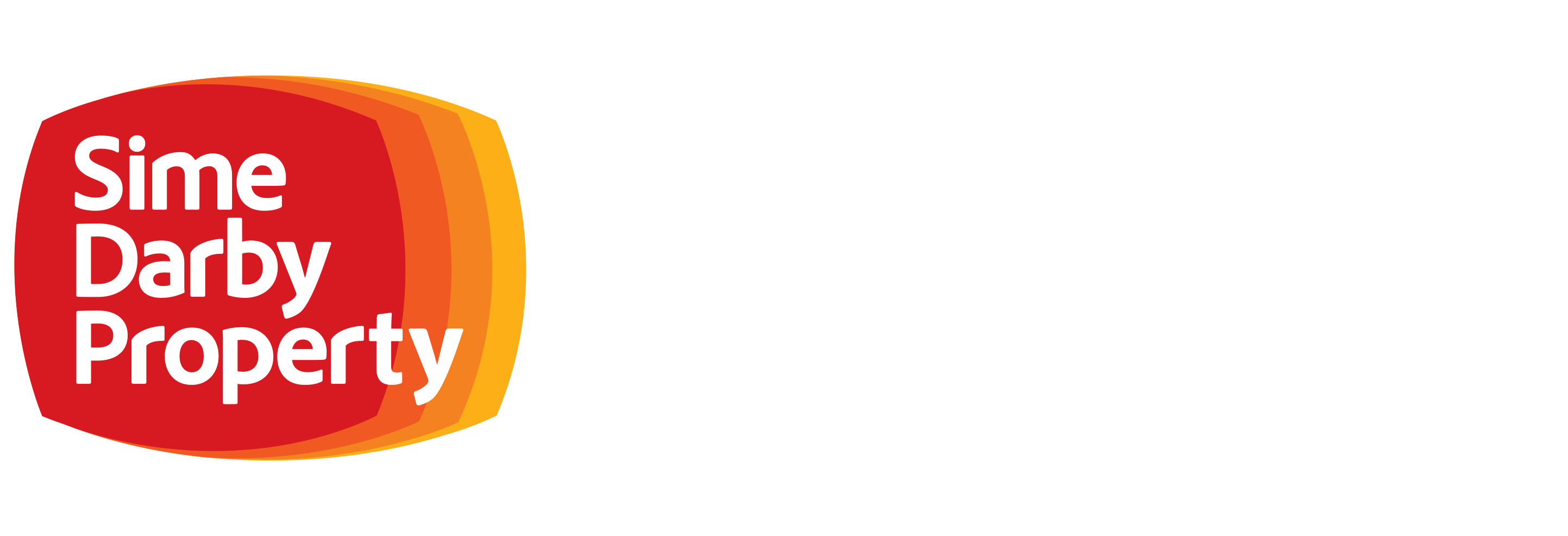
Build-To-Suit Solutions (BTS)
Strategic Location
Prime industrial hub with
seamless connectivity to ports, highways and major markets.
Sustainability & Innovation
Green-certified materials, solar energy and EV-ready infrastructure.
Customizable Design
Tailor-made layouts, specifications and features to meet operational needs.
One-Stop Development Solution
End-to-end support from planning, approvals and construction to handover.
Scalability & Efficiency
Flexible plot sizes and modern infrastructure to support long-term expansion.
Future-proof Utilities Infrastructure
Scalable power and water supply for diverse operational needs, with PMU and PPU infrastructure within a 7km radius.
WELL SUITED FOR:
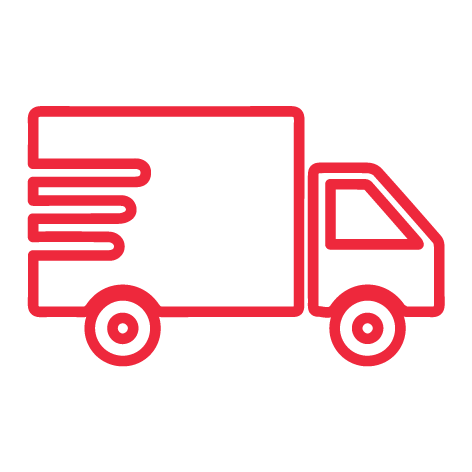
Food processing, frozen storage and perishable goods logistics.

3PL providers, fulfilment centers, last-mile distribution.

Renewable energy, recycling, and clean tech

High-tech, electronics, automotive components.
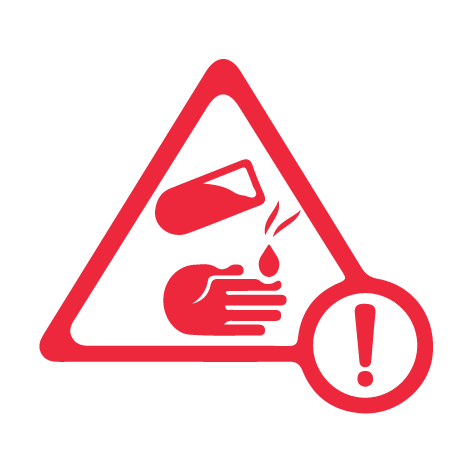
Dangerous Goods & Chemical Logistics
Hazardous material storage, chemical distribution.
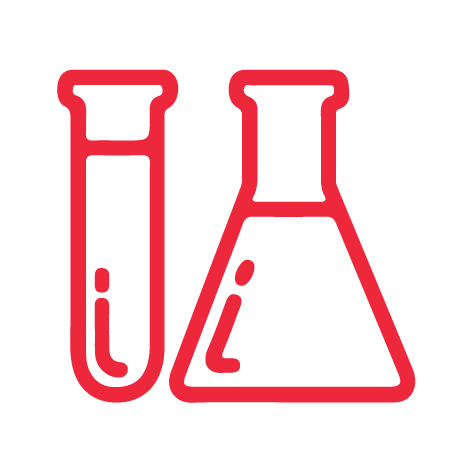
Pharmaceutical & Healthcare
Medical storage, biotech and R&D facilities.

Food processing, frozen storage and perishable goods logistics.

3PL providers, fulfilment centers, last-mile distribution.

Renewable energy, recycling, and clean tech

High-tech, electronics, automotive components.

Dangerous Goods & Chemical Logistics
Hazardous material storage, chemical distribution.

Pharmaceutical & Healthcare
Medical storage, biotech and R&D facilities.
BTS Plot - Metrohub 3
(80,938 sqm / 20 acres)
Land Dimension : 428.6m (L) x 182m (W)
Available Space : 20 acres
Platform Readiness : Q1 2023
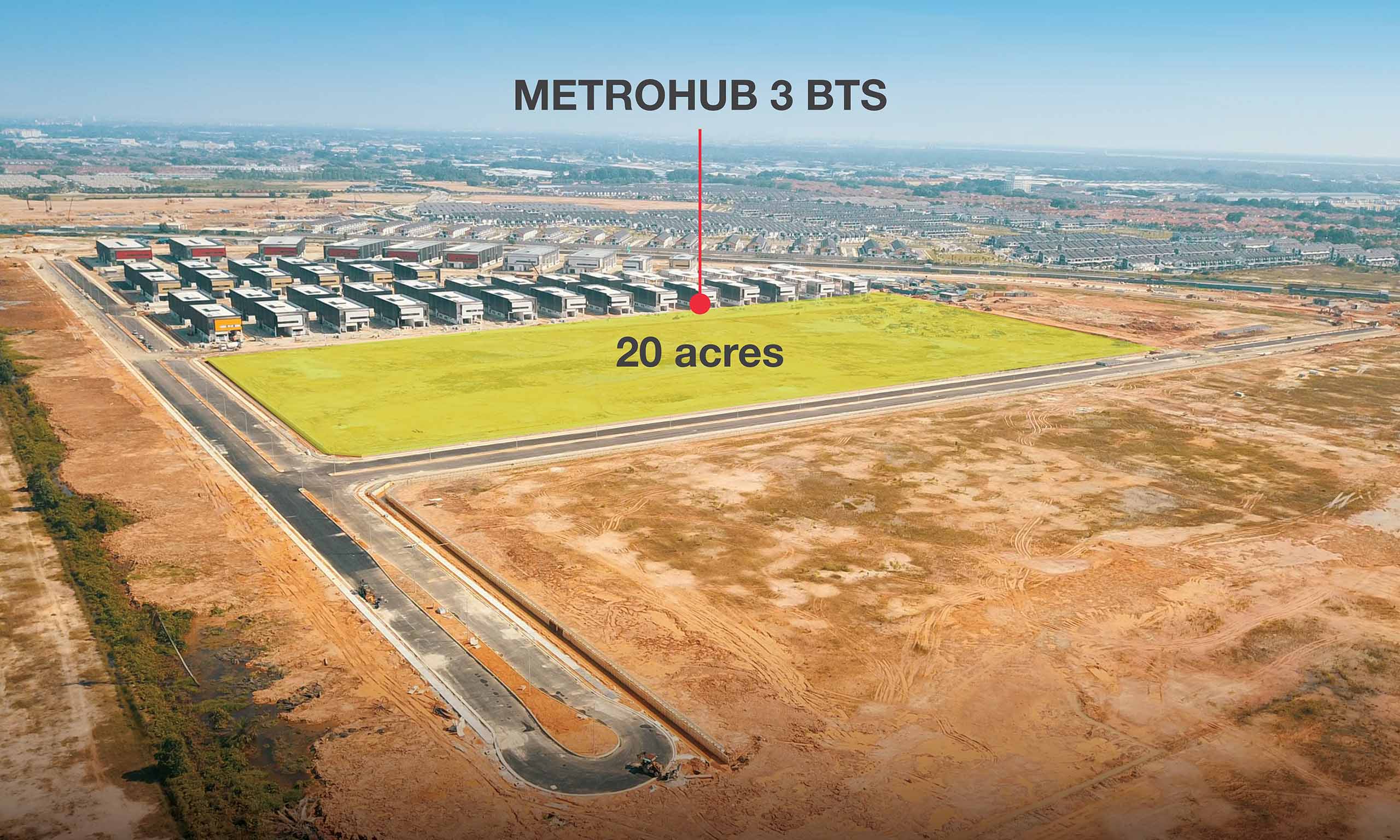

Freehold (Light – Medium) Industry
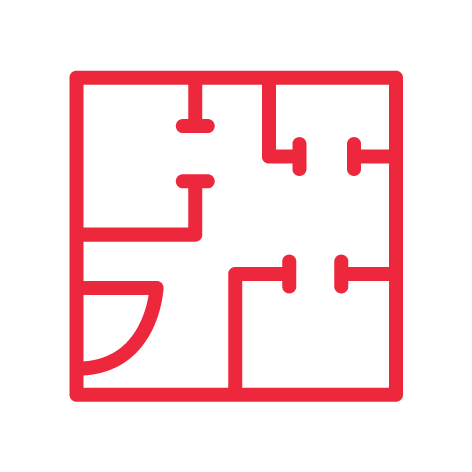
Plot Ratio & Plinth Area
1:2 & 60%
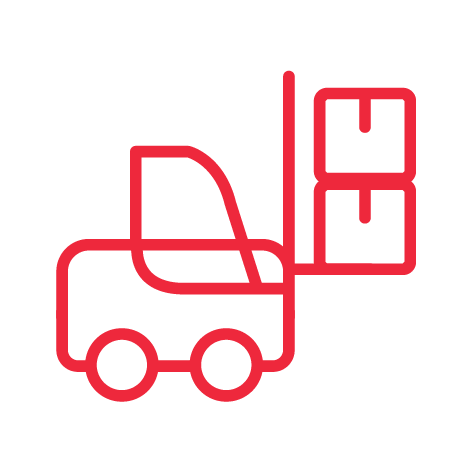
Floor Loading
Based on requirements soil piling depth average 40m

80,937 sqm
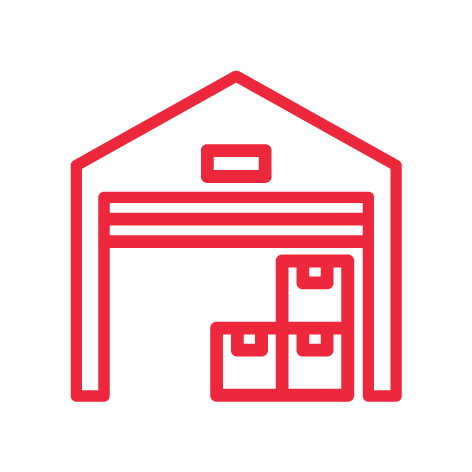
Max. Buildable Area
97,124 sqm
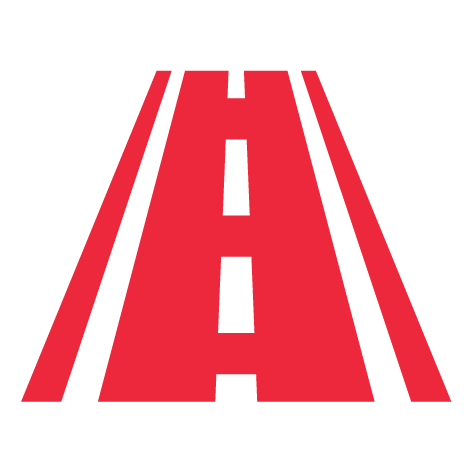
Road Width
The external road
(132ft and 100ft)

Freehold (Light – Medium) Industry

Plot Ratio & Plinth Area
1:2 & 60%

Floor Loading
Based on requirements soil piling depth average 40m

80,937 sqm

Max. Buildable Area
97,124 sqm

Road Width
The external road
(132ft and 100ft)
BTS Plot - Metrohub 5
(101,171 sqm / 25 acres)
Land Dimension : 310.9m (L) x 333.1m (W)
Available Space : 25 acres
Platform Readiness : Q1 2023
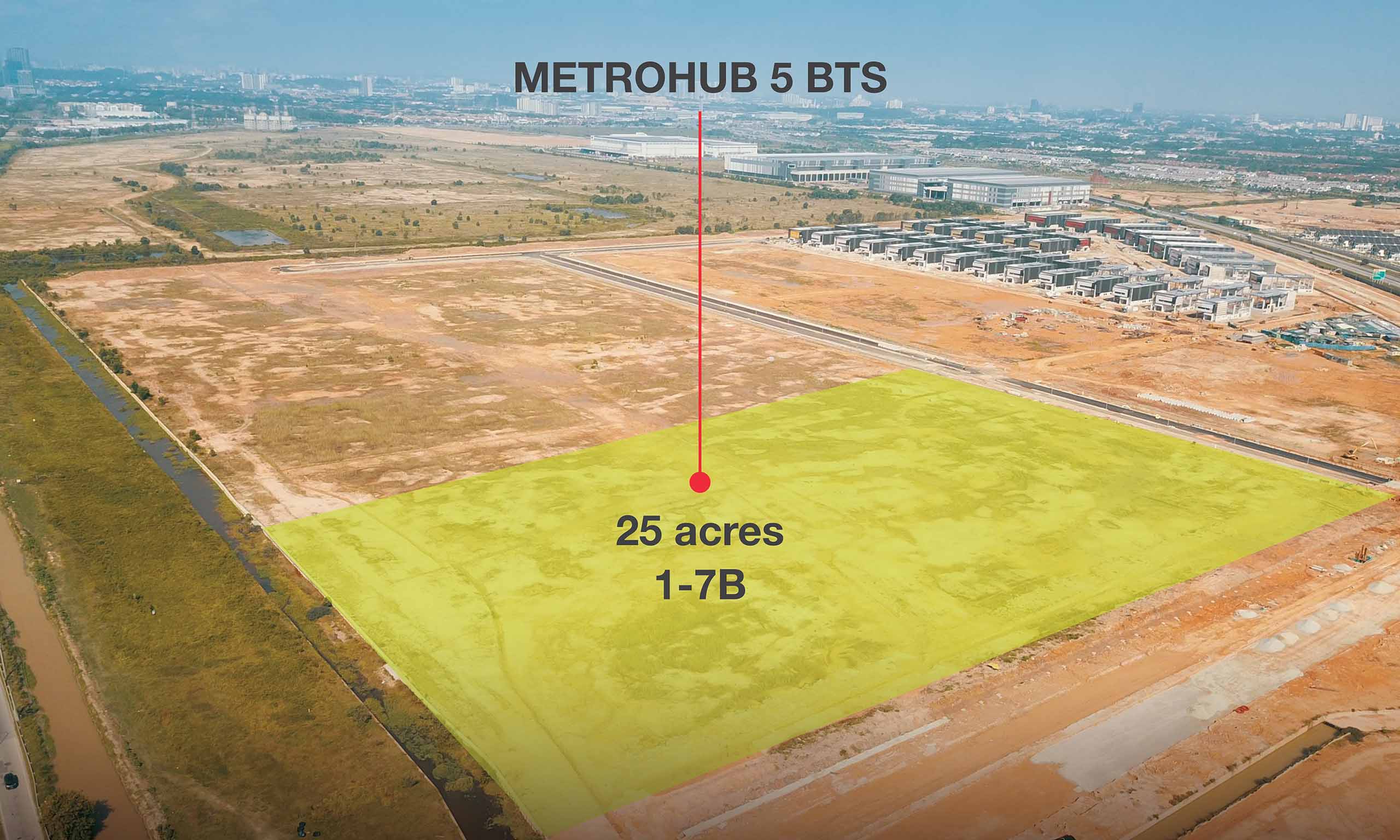

Freehold (Light – Medium) Industry

Plot Ratio & Plinth Area
1:2 & 60%

Floor Loading
Based on requirements soil piling depth average 40m

101,171 sqm

Max. Buildable Area
121,405 sqm

Road Width
The external road
(132ft and 100ft)

Freehold (Light – Medium) Industry

Plot Ratio & Plinth Area
1:2 & 60%

Floor Loading
Based on requirements soil piling depth average 40m

101,171 sqm

Max. Buildable Area
121,405 sqm

Road Width
The external road
(132ft and 100ft)
BTS Plot - Metrohub 6
(226,624 sqm / 56 acres)
Land Dimension : 684m (L) x 357m (W)
Available Space : 56 acres
Platform Readiness : Q4 2024
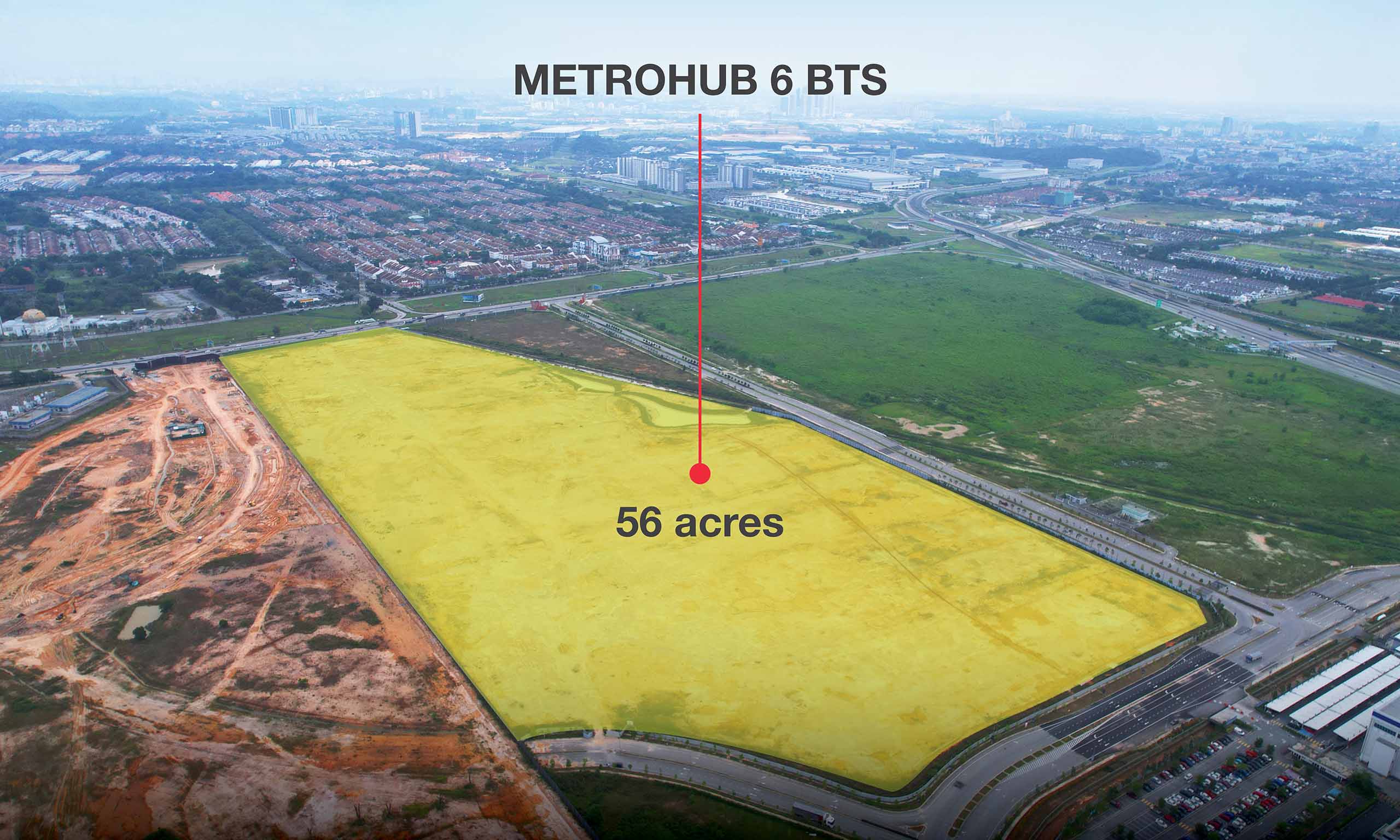

Freehold (Light – Medium) Industry

Plot Ratio & Plinth Area
1:2 & 60%

Floor Loading
Based on requirements soil piling depth average 40m

226,624 sqm

Max. Buildable Area
271,949 sqm

Road Width
The external road
(132ft and 100ft)

Freehold (Light – Medium) Industry

Plot Ratio & Plinth Area
1:2 & 60%

Floor Loading
Based on requirements soil piling depth average 40m

226,624 sqm

Max. Buildable Area
271,949 sqm

Road Width
The external road
(132ft and 100ft)
