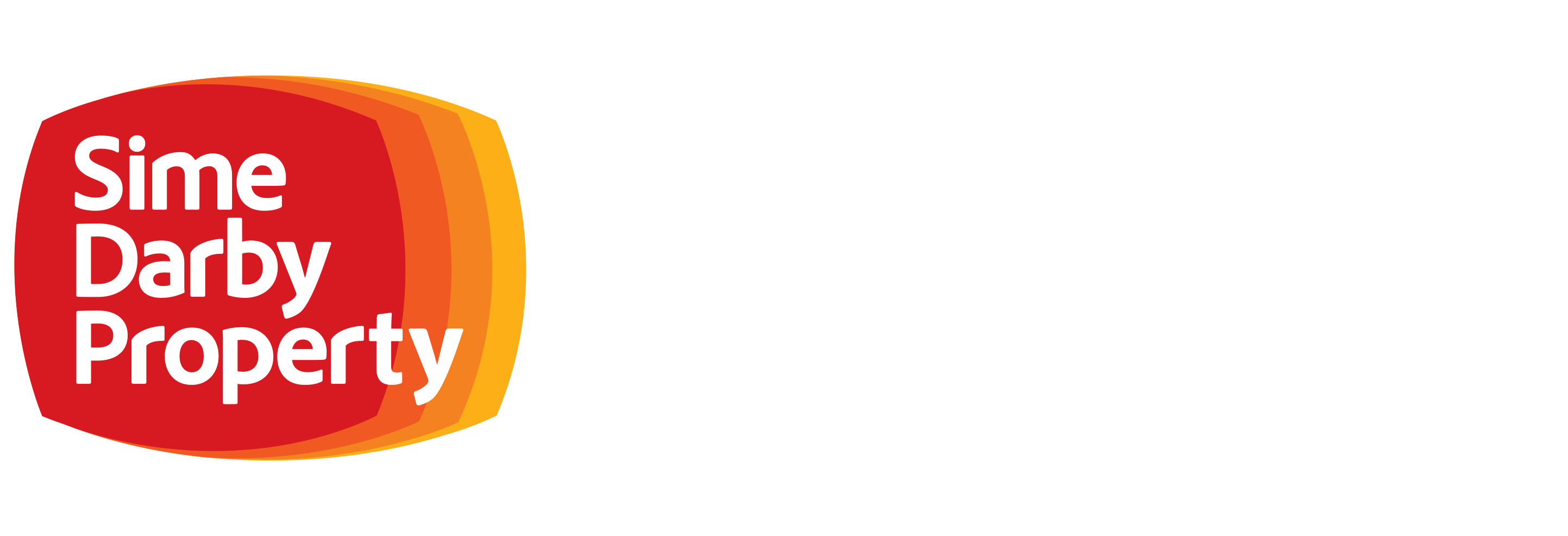
METROHUB 4
Metrohub 4 is the third phase of E-Metro Logistics Park, spanning 1.4 million sq. ft. This state-of-the-art facility builds on the success of phase 1 and 2, offering ESG-compliant, ready-built warehouses that provide businesses with the perfect space to expand their operations.
DEVELOPMENT FEATURES
2-storey ready-built logistics facility
Designed to be ESG compliant (proposed LEED Gold certification)
Ample carpark spaces, loading bays and vehicular traffic segregation for enhanced safety
Target completion in Q3 2026
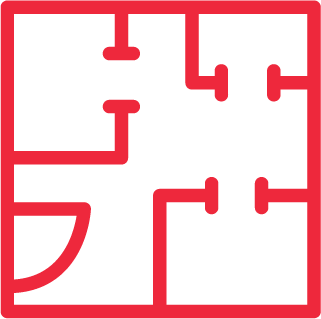
Design flexibility for subdivision of space & expansion (In configurations of approx. 100,000 sq.ft.)
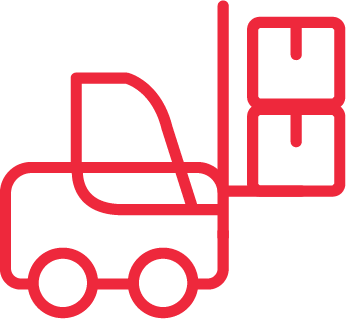
Clear racking height
- Level 1 (11.75m)
& Level 2
(10.9m to 12.4m)
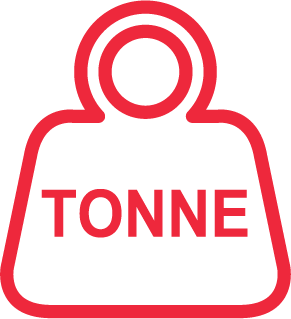
Floor Loading -
Level 1
(3tonne/m2) &
Level 2
(2.5tonne/m2)
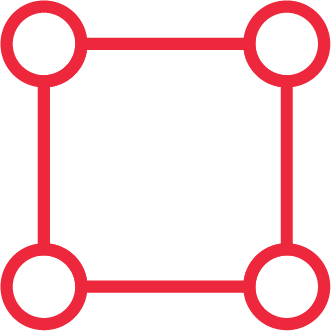
Columns grid -
11.4m x 11.4m
(LeveI 1) &
11.4m x 22.8m
(Level 2)

Ramp designed with headroom clearance of 4.75m

Provision of utility
capacity to cater
for automation
- 300 Amps
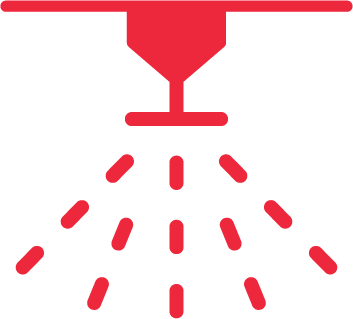
Advanced fire
fighting provisions
- NFPA standards.
ESFR sprinkler
system
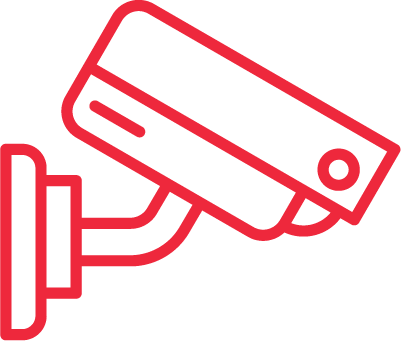
Multi-tiered security (CCTV & patrols)
Metrohub 4 (Level 1)
(Approx. 678,700 sq. ft.)
Warehouse – approx. 659,700 sq. ft.
Mezzanine – approx. 19,000 sq. ft.
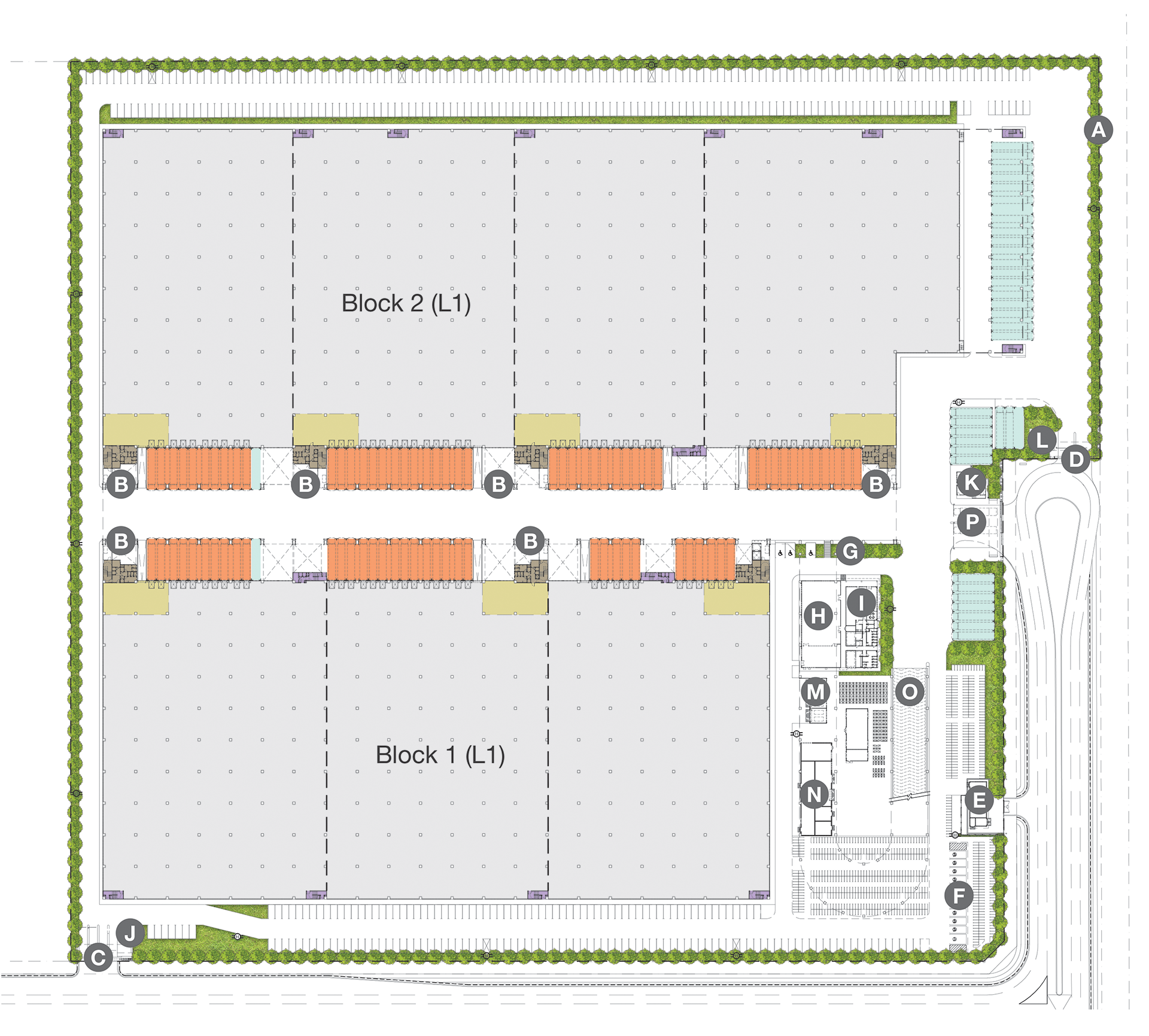
LEGEND





















Metrohub 4 (Level 2)
(Approx. 689,800 sq. ft.)
Warehouse – approx. 680,700 sq. ft.
Mezzanine – approx. 9,100 sq. ft.
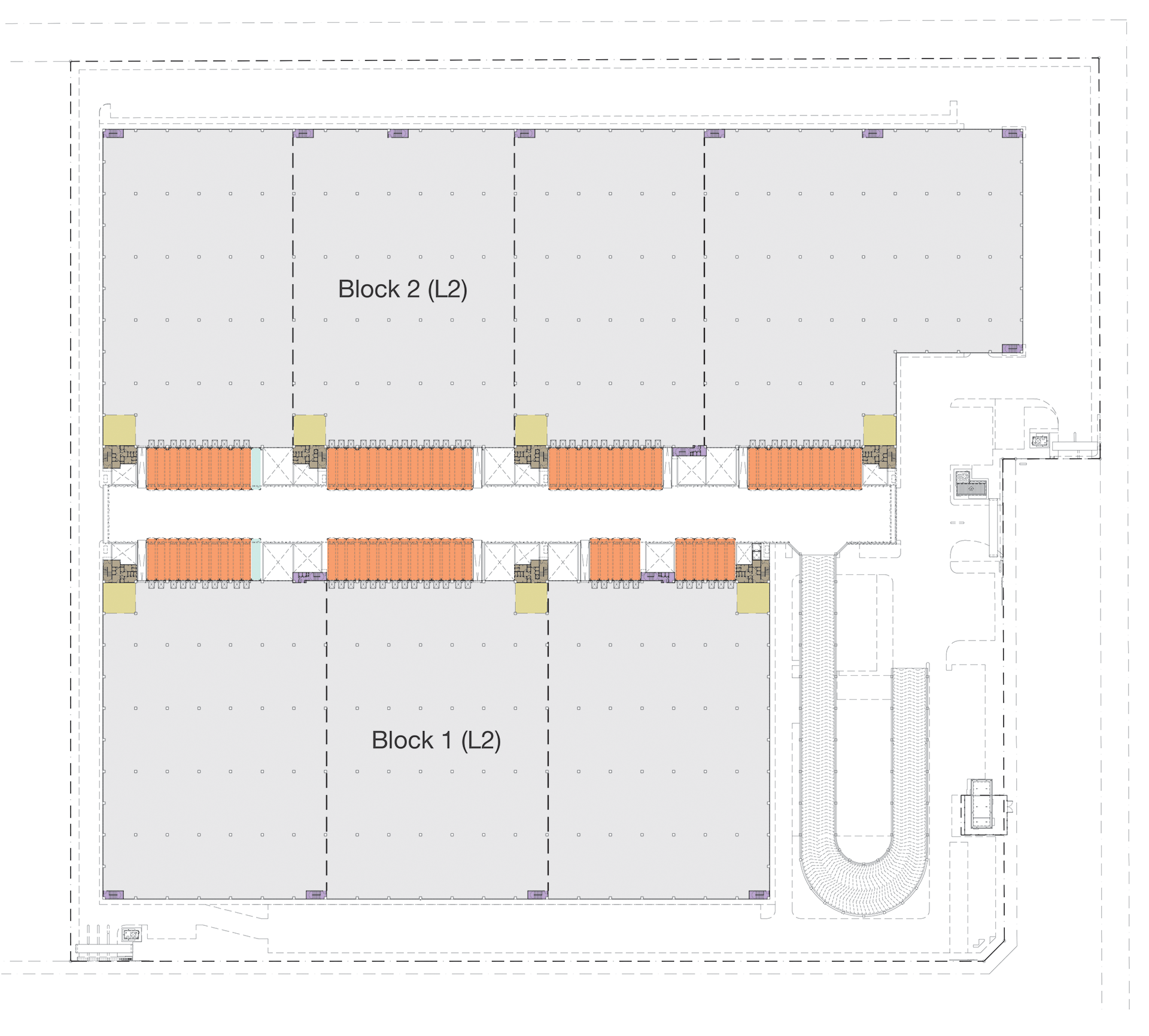
LEGEND




